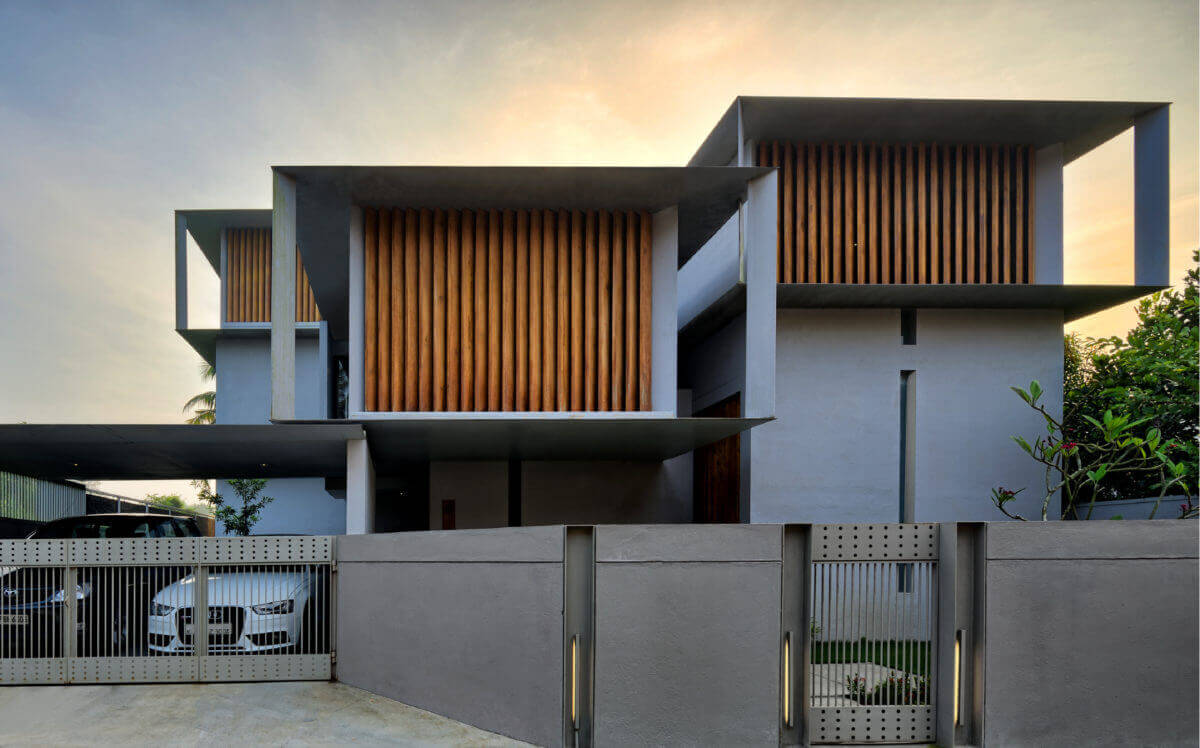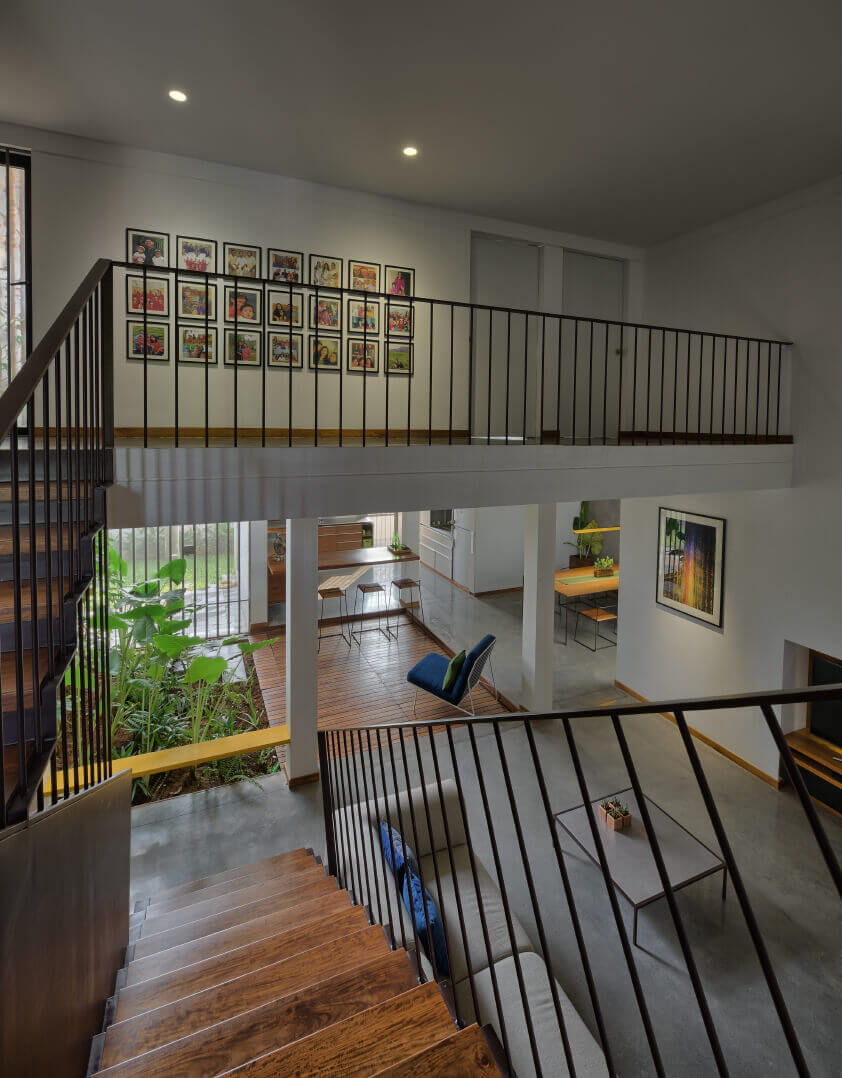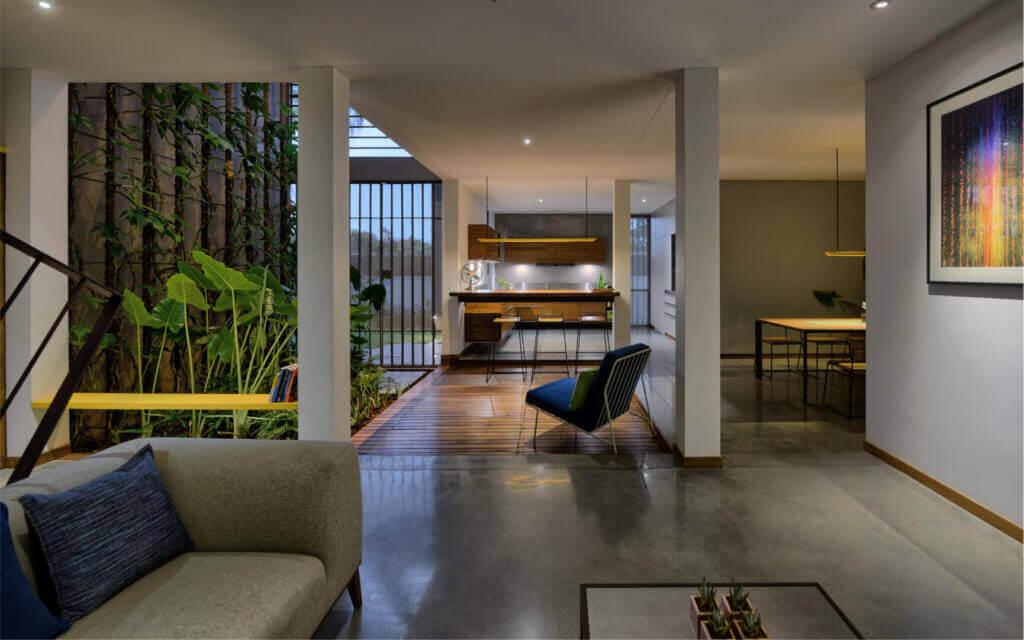ANU & SHANVIN HOUSE
- Client - Shanvin Sixtous
- Type - Residential
- Location - Chitoor, Kerala
- Area - 4000 Sq.ft.
- Year - 2016
- Photographs
- Jayadev Kesavankutty
Set in an industrial area in Cochin, the design of this house evolved as a response to its context – the need for ensuring privacy in a bustling industrial surrounding, while reflecting the client’s profession as a steel fabricator and being respectful of the tropical climate. The design is resolved as a series of inward-looking volumes, organized around an open to sky courtyard, with massing reflecting the play of scales in the interiors. A deliberate transition of scales is created. The low height of the forecourt acts as a threshold and accentuates intimacy. Inside, the volumes open up sequentially till one enters into an explosion of space in the double height family living area, which serves as the soul of the house, around which all activities unfold. The idea of the interior as a sanctuary is explored to create spaces which are cozy and homely.
Subtle detailing references the client’s vocation and is especially noticeable in the interesting design of the steel balustrades of the staircase and the details on the facade. Openings are carefully orchestrated to allow unhindered flow of natural breeze while simultaneously keeping out the harsh sun. Diffused light is brought in through thoughtfully planned louvers and screens which also provides privacy. The design is contemporary and minimal. The material palette reflects this aesthetic with polished concrete floors and cement finished walls. Custom designed furniture and lighting add to the thoughtful interiors.












