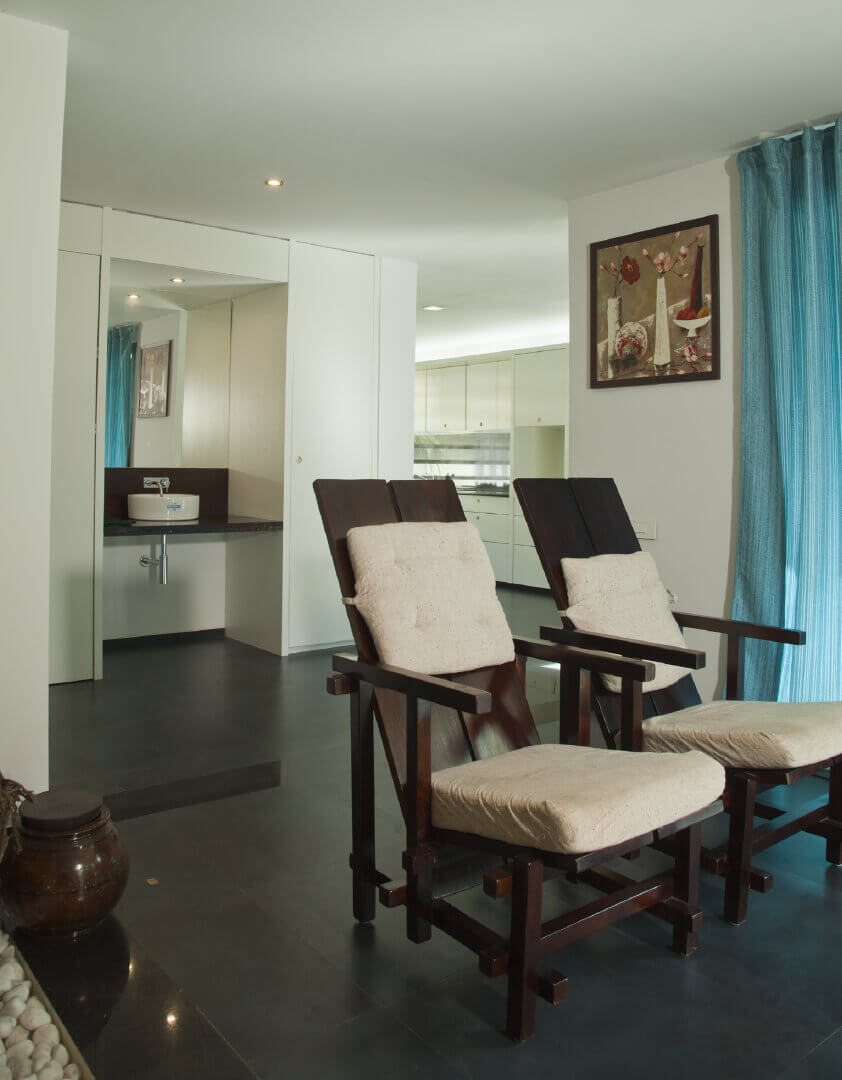JOLLY ANTONY HOUSE
- Client - Jolly Antony
- Type - Residence (Renovation)
- Location - Pulincunnu, Kerala
- Area - 2500 Sq.ft.
- Year - 2010
- Photographs
- Ashok Ram
Architecture is a manifestation of the thoughts and aspirations of the time period in which it was created. Our approach to the redesign of this 75 year old structure was to retain the essence of its tradition and identity, while refurbishing the spaces to reflect the present lifestyle and functional requirements of the client.
The original structure was thus retained as it was, while the small rooms in the interiors were opened up to create large free flowing spaces with plenty of natural light. The superfluous additions done over the years were peeled away to reveal the original elements which lay hidden beneath. The old wooden roof, the doors and windows, were restored and reused.
On the rear, a new extension added a bedroom, a family space and a larger dining area, to expand the usable space. The kitchen was simultaneously opened up with large windows making it airy and comfortable. The sleek, minimal counters add to the simplicity of the space.
The materials, color palette and furnitures were thoughtfully curated to complement the modern, free flowing spaces in the interiors.








