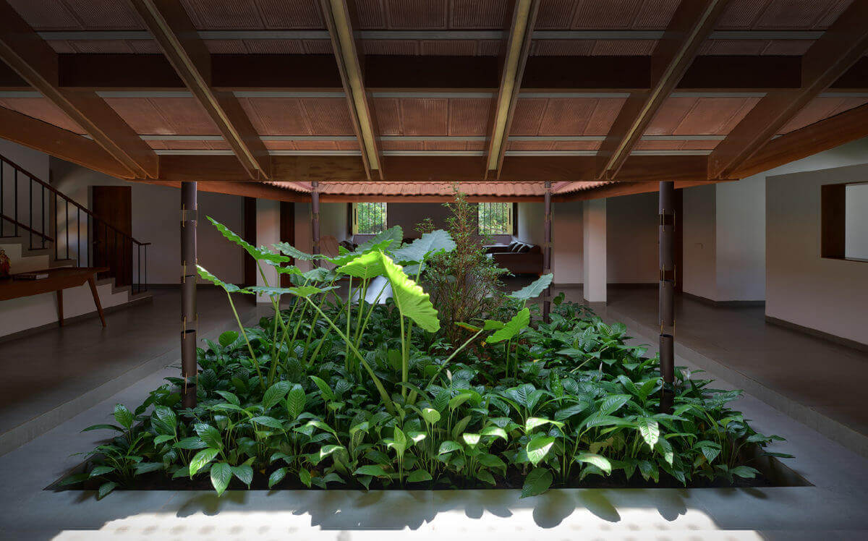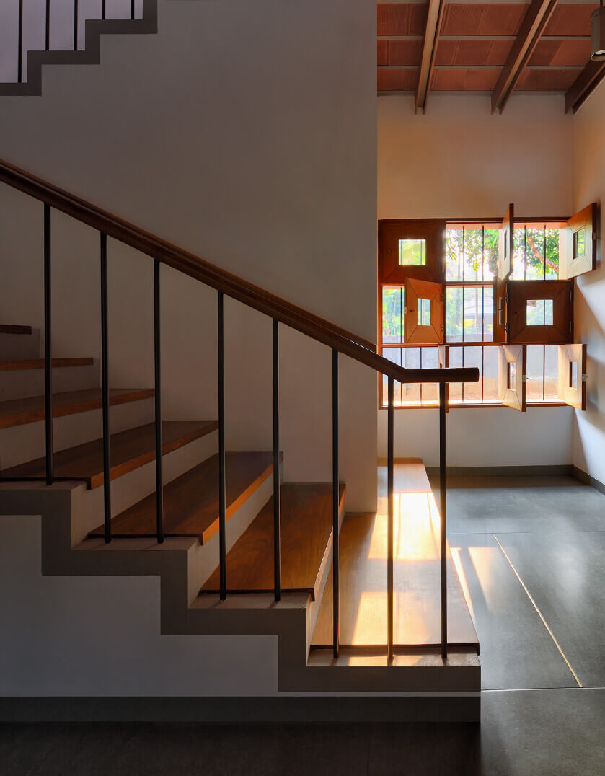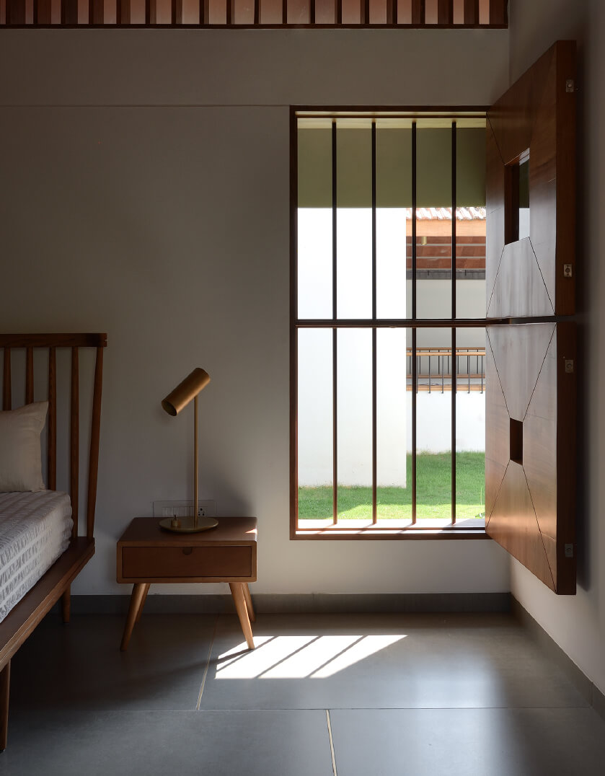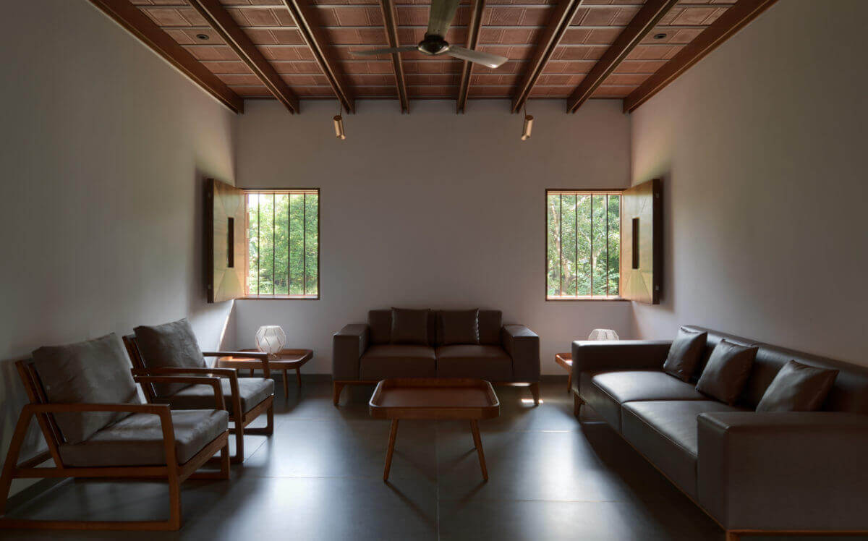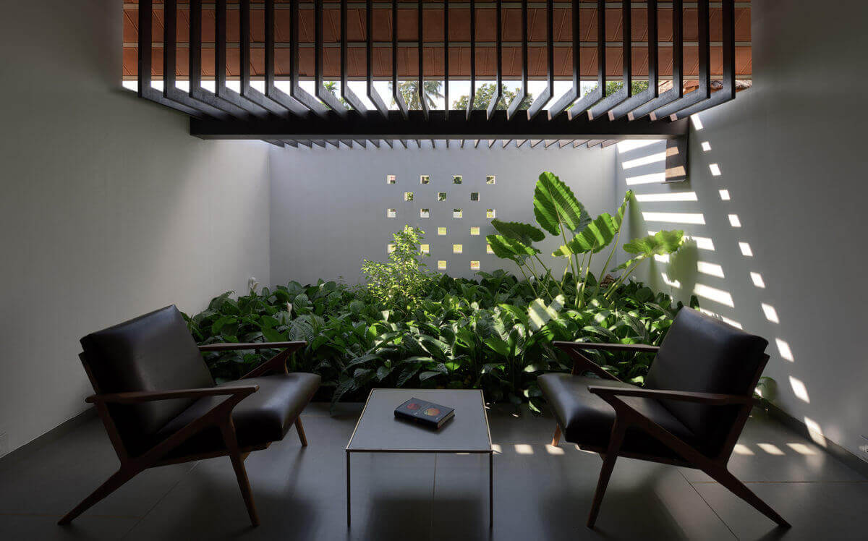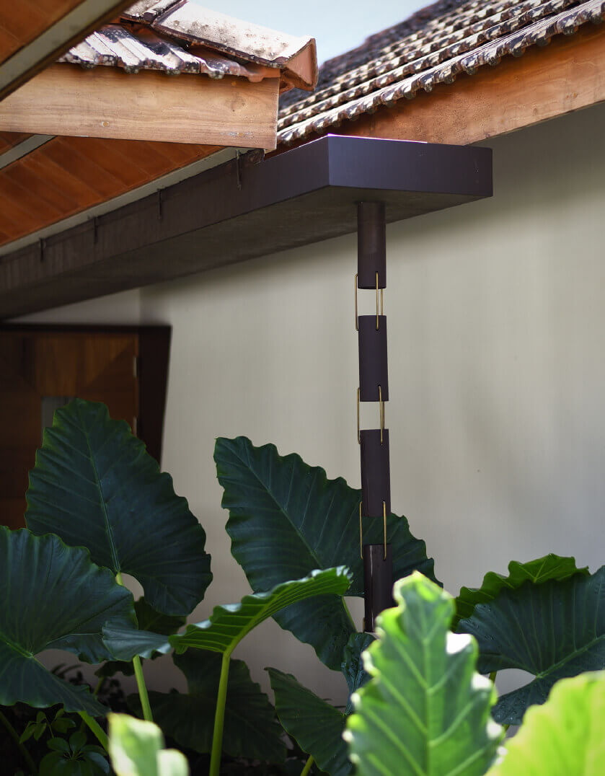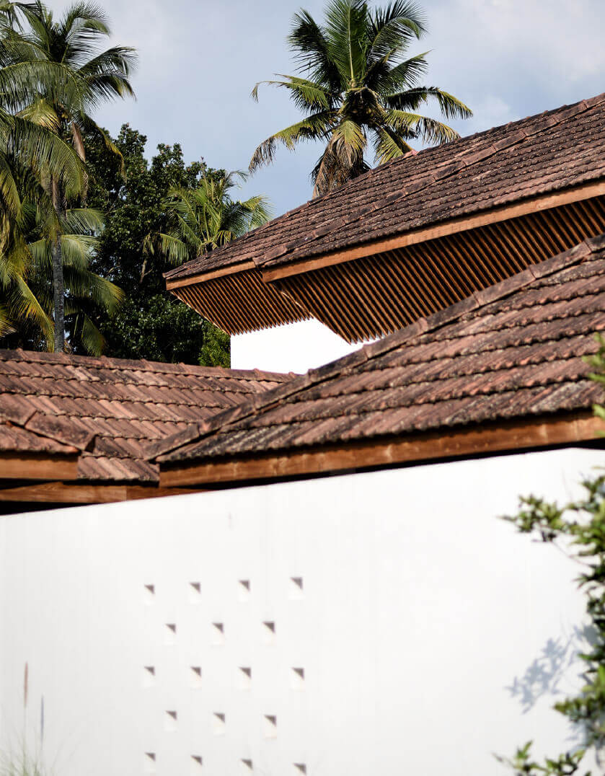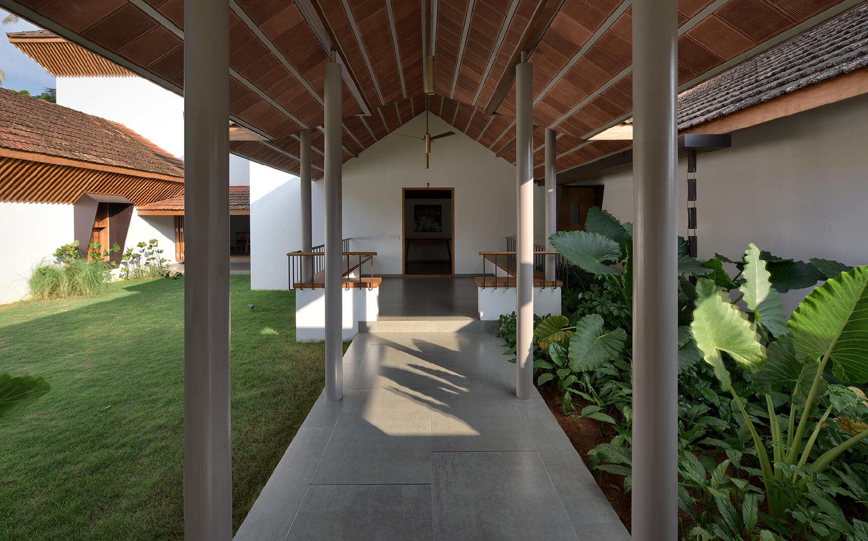JAISEN HOUSE
- Client - Jaisen Geroge
- Type - Residential
- Location - Aloor, Kerala
- Area - 6500 Sq.ft.
- Year - 2019
- Photographs
- Jayadev Kesavankutty
The Jaisen house draws inspiration from the traditional courtyard houses of Kerala, which had evolved over time as a response to the context and culture of the region. A play of prominent sloped roof forms define the usable spaces which are functionally organized around a courtyard. The design interprets the traditional concepts and appropriates it to the present context in a modernist language.
Like the traditional houses, there is a clear demarcation between the interiors and exteriors. The interiors are designed as a sanctuary where one could retire into; away from the harsh glare, the burning sun and the torrential rains. Transition spaces like patios serve as connectors between the inside and outside, where one could enjoy the morning sun or the rain.
The quality of light is carefully modulated in the interiors as per the functional and psychological needs of each area. The spaces are planned keeping in mind the time of use and the optimal requirement of light. Interiors are deliberately devoid of decor, but becomes a canvas for the ever changing play of natural light, which is more experiential than visual. There is an inherent honesty in the use of materials. Natural terracotta roofing, grey flooring and white walls create a material palette which would age gracefully over the years. Careful attention is paid to the detailing, right from the teak-wood sandwiched metal rafters to functional elements like the rainwater down take pipes in the courtyard, which highlights the care given to each element.
