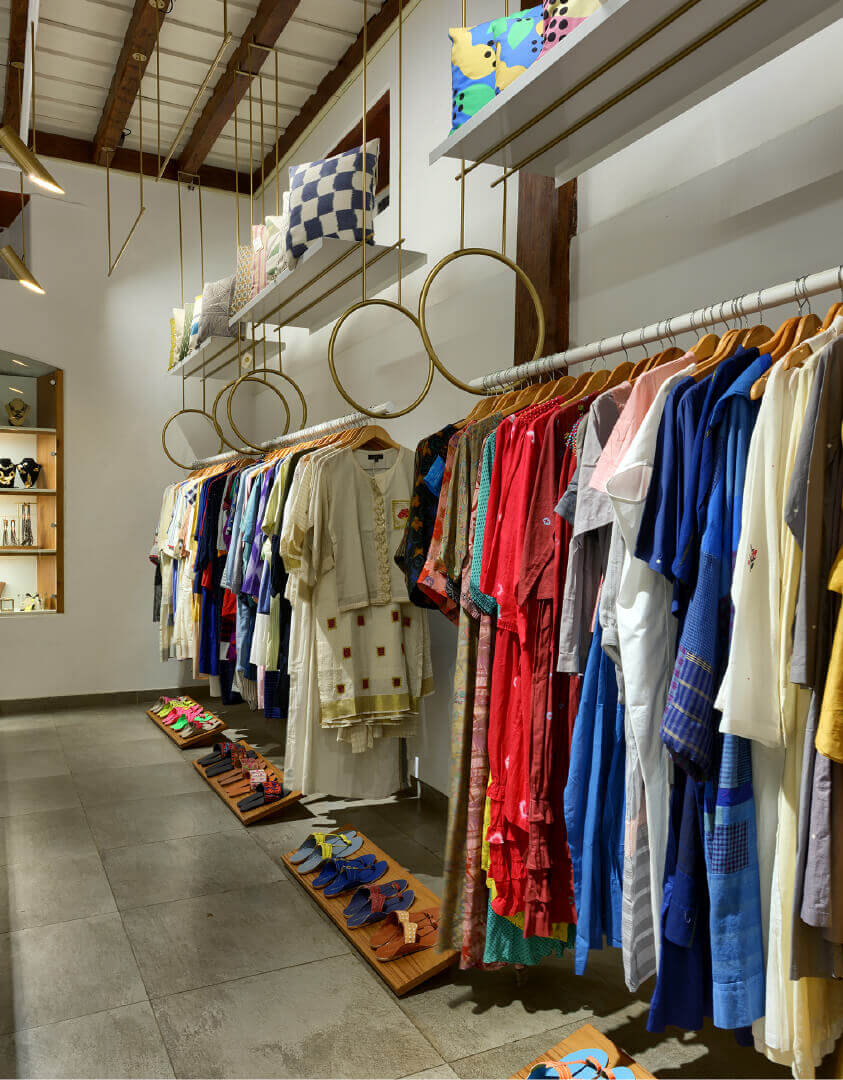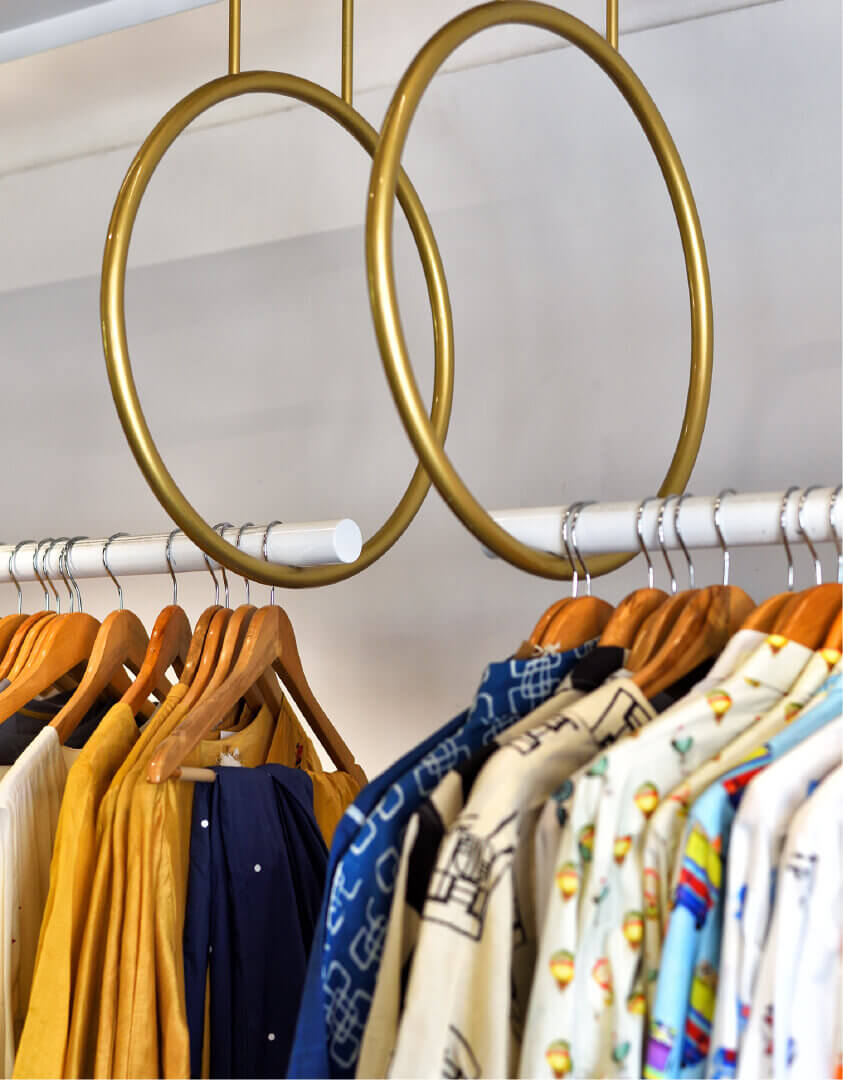PEPPER HOUSE
- Client - Pepper House
- Type - Retail
- Location - Mattancherry, Kochi, Kerala
- Area - 1000 Sq.ft.
- Year - 2018
- Photographs
- Jayadev Kesavankutty
The Pepper House, a permanent venue of the internationally acclaimed Kochi Muziris Biennale in Mattanchery has over the years transformed itself into a melting point for art and culture in the city. Two historic colonial era warehouses transports one to an era when Kochi was the hub of the thriving spice trade from Kerala. The brief was to refurbish an existing store inside Pepper House into a Design store which would host collections of homegrown lifestyle brands and unique products by artists from across the country.
The design draws inspiration from the surrounding context while interpreting elements in a contemporary aesthetic which would resonate with the casual tourist as well as the art lover who would wander in to the store after visiting the exhibitions in the adjoining spaces.
The interventions were deliberately kept minimal, creating display spaces which were unobtrusive. A system of slender brass tubes suspended from the ceiling were developed for hanging garments as well as for keeping products, ensuring that the elegant, restrained detailing, while lending character to the space, did not compete with the merchandise on display.
The existing wooden ceiling and rafters reminded one of the timelessness of the structures and set up a playful contrast with the contemporary interiors. Carefully designed storage spaces and racks were added which blended in with the deep window niches of the old building. Custom designed lighting helps enliven the ambience of the space.








