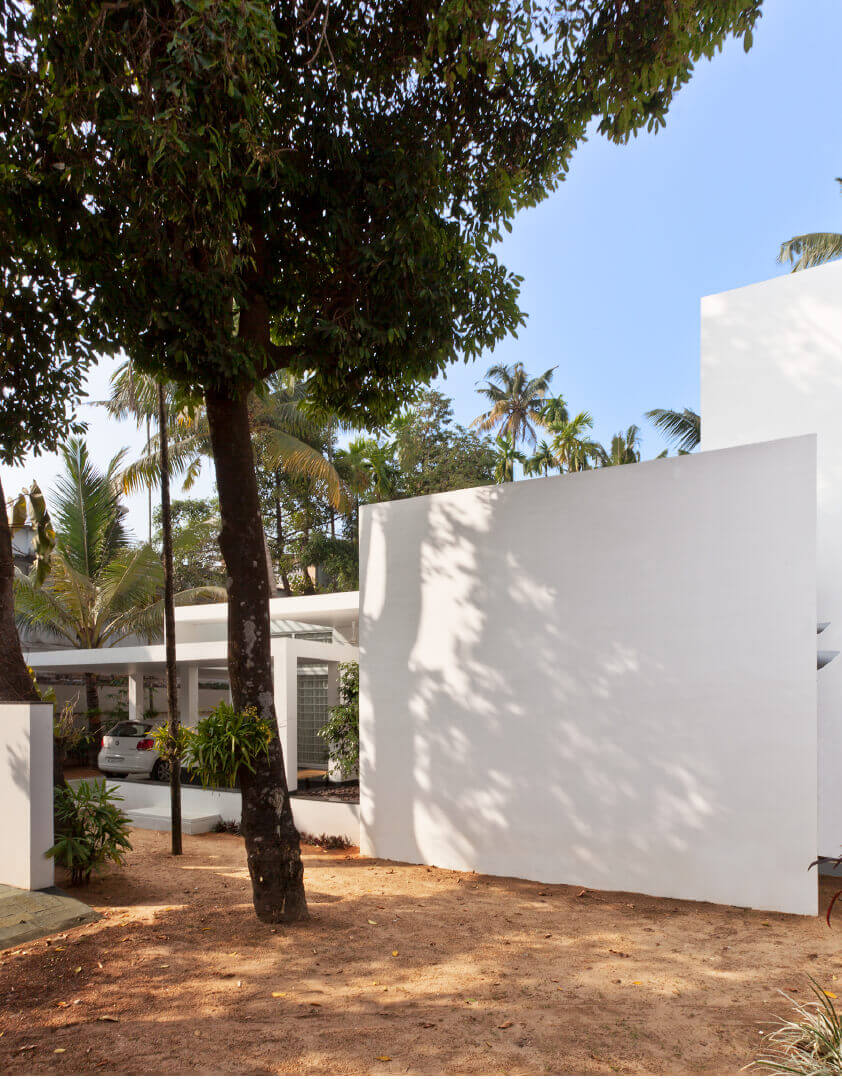JOBY’S HOUSE
- Client - Joby Joseph
- Type - Residential
- Location - Munambam, Kerala
- Area - 3000 Sq.ft.
- Year - 2012
- Photographs
- Ashok Ram
The residence for this family of five was to come up in a piece of land behind the existing ancestral home of the client, with its unique set of constraints. The ancestral home would make way for a commercial development in future, while on the south was a school which had high noise levels during the day. The challenge of the brief was to create a design which would offer adequate screening from the daytime noise levels of the school on the south and also ensure privacy from the future commercial development on the east, while simultaneously creating spaces which are naturally lit and airy.
The design thus evolved as a series of spaces looking inward. A play of pristine white volumes and linear white planes with strategically punctured openings defined the entry, providing adequate privacy towards the east. The planning was done such that the core living areas of the house are insulated from the noise and heat from the south by placing the guest room, the sparingly used formal living room and a powder room on the south. Fully grown trees were retained to further reduce the heat and noise.
Natural light floods in to the interiors through a skylight, which creates a dramatic play of light and shadows on the walls. The skylight is thoughtfully detailed to ensure that hot air escapes out through the carefully designed slits along the edges.








