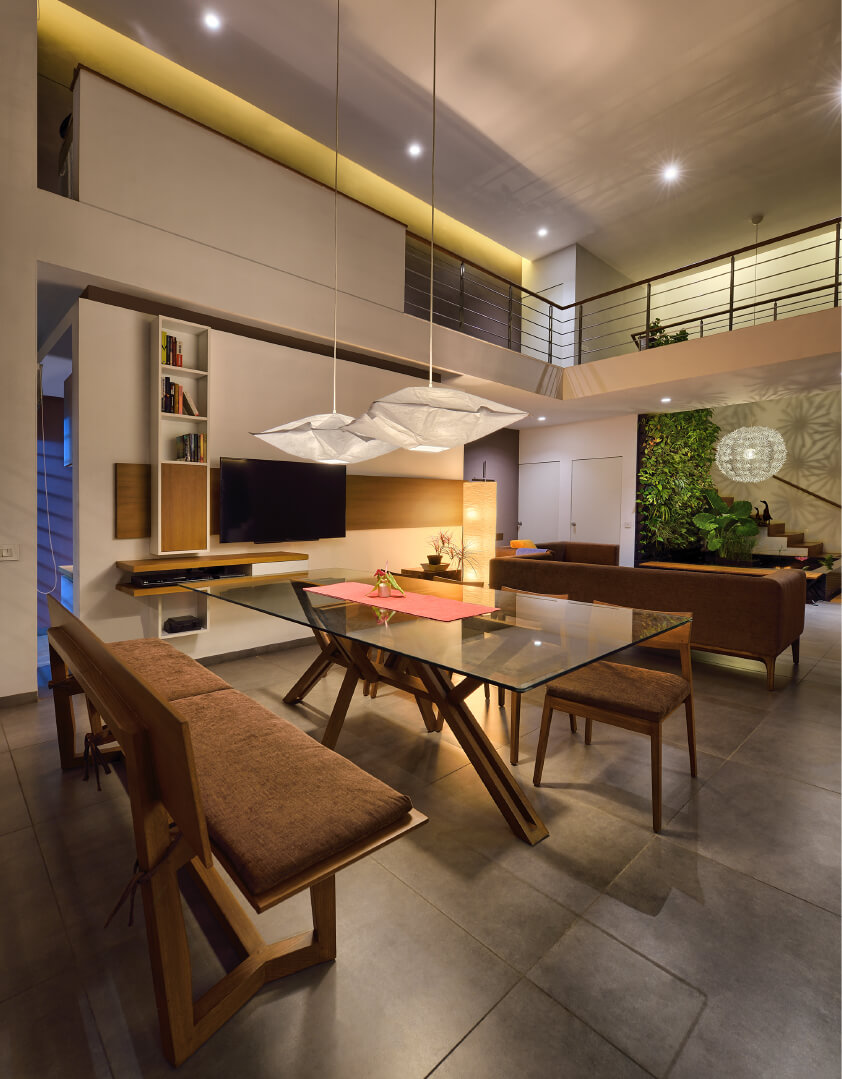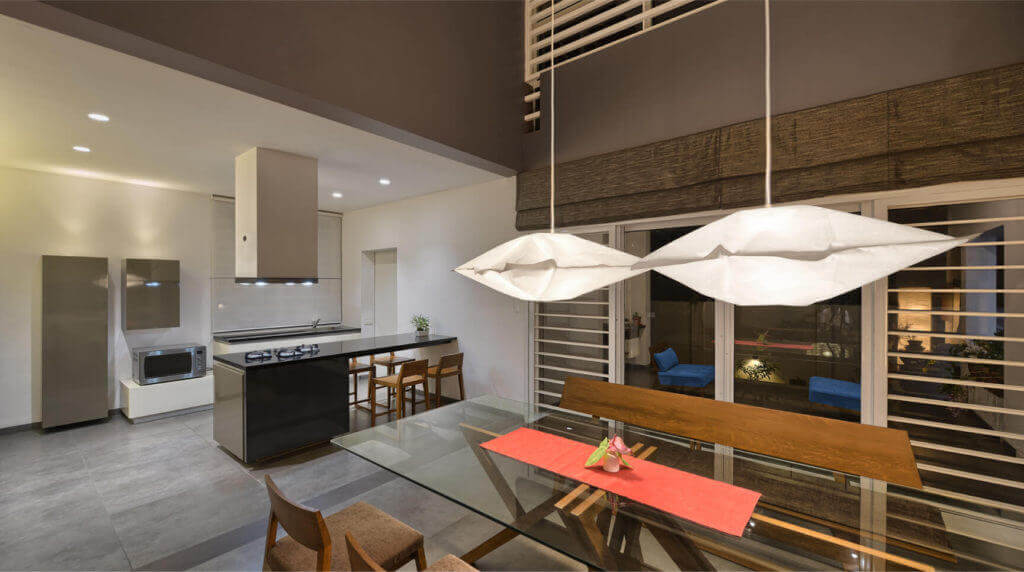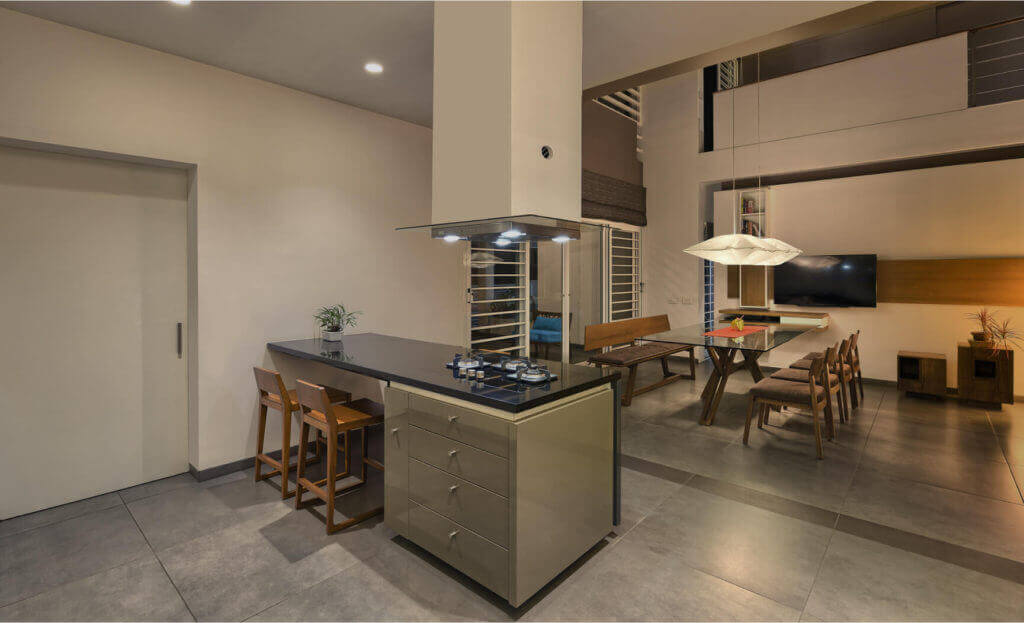ROY & SEENA HOUSE
- Client - C R Roy
- Type - Residential
- Location - Irinjalakuda, Kerala
- Area - 4000 Sq.ft.
- Year - 2013
- Photographs
- Jayadev Kesavankutty
The basic design evolved out of the need to establish a warm, homely character in the interiors, while scaling down the huge volumes of interlinked spaces which characterized the architecture. The spatial elements were carefully located to add depth and variations to the volume and helped frame the spaces.
A vertical garden with a still pool was introduced adjacent to an open stair and brought in the vibrant green to the otherwise muted colour palette. The lighting was carefully done to highlight specific areas, with the variations in illumination helping to impart visual scale to the spaces and adding dynamism to the interiors. The soft lighting of the suspended light pillows over the dining table fades off into the adjoining lounge which is lit by downlights and the bright floor standing lamp which adds colour and warmth to the space. The dandelion lamp blends with the vertical green wall and casts an ever changing pattern of shadows on the wall behind the stair as it sways in the breeze.
The material palette is a sensitive contrast between the playful and the somber, between matt and gloss, bright colors and neutral tones, which are highlighted by the specific lighting. All these come together to create an experience of the space which is as much sensorial as physical.










