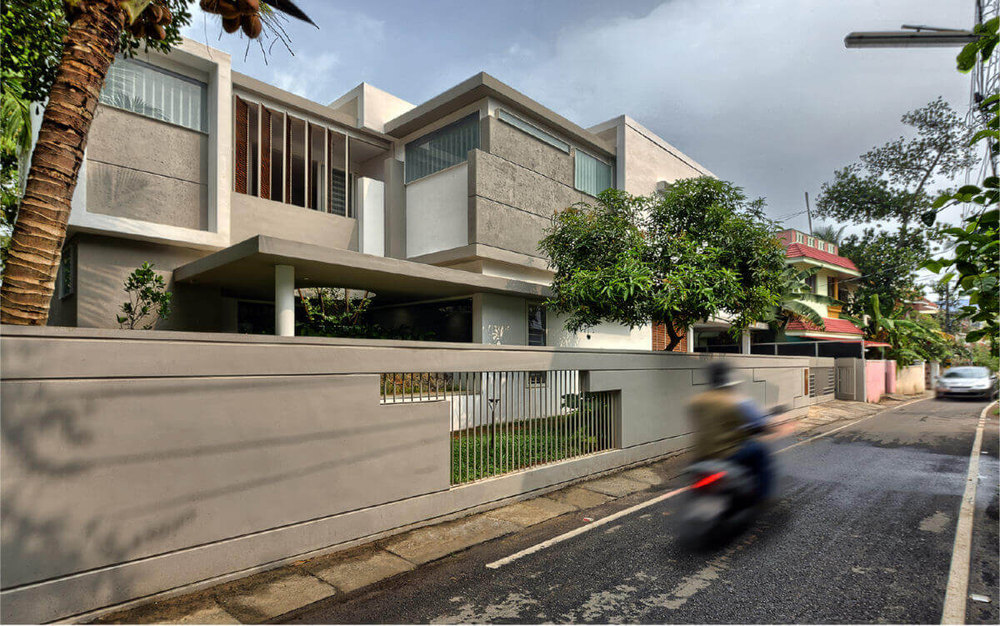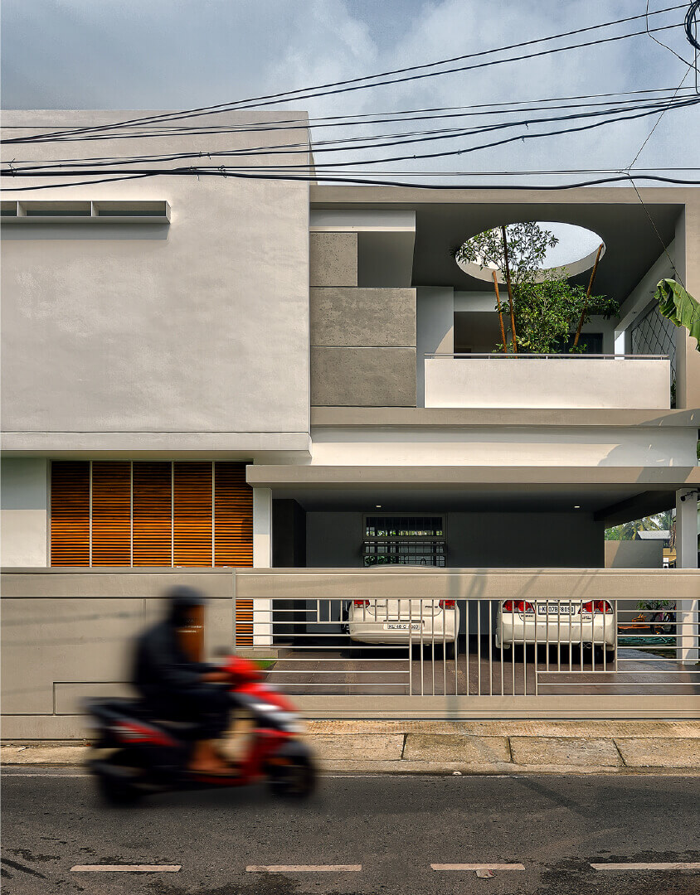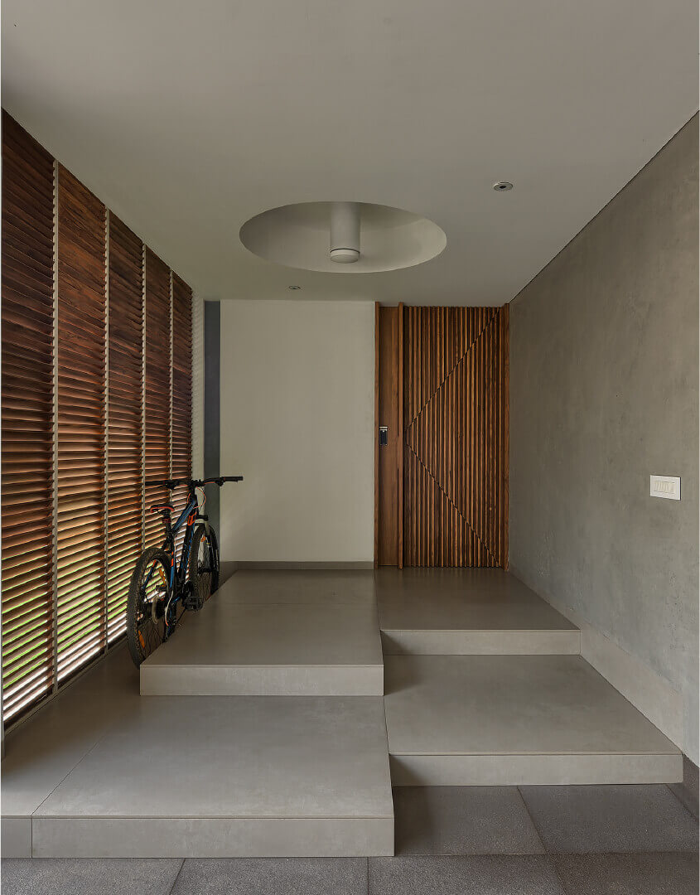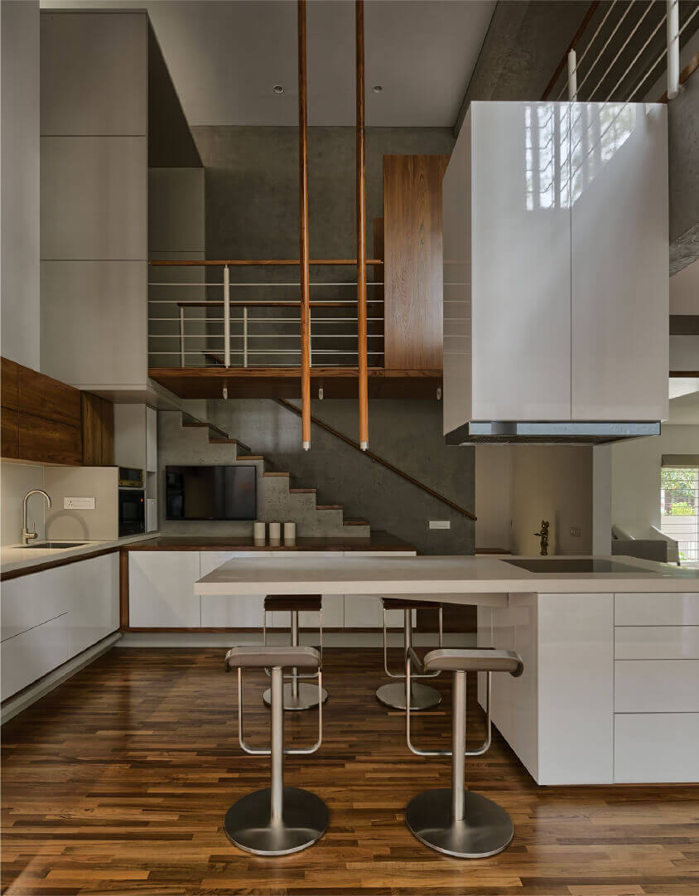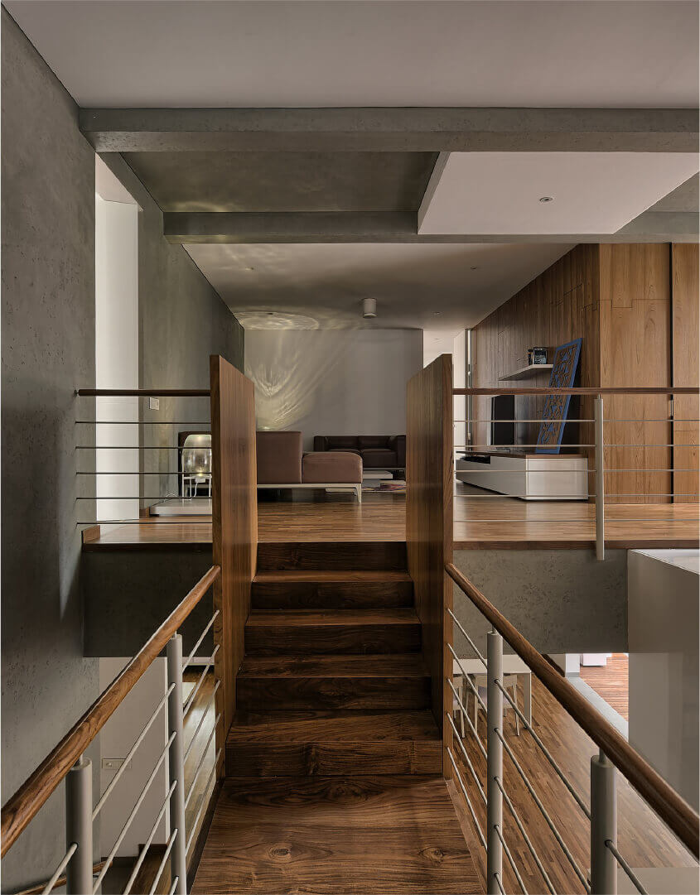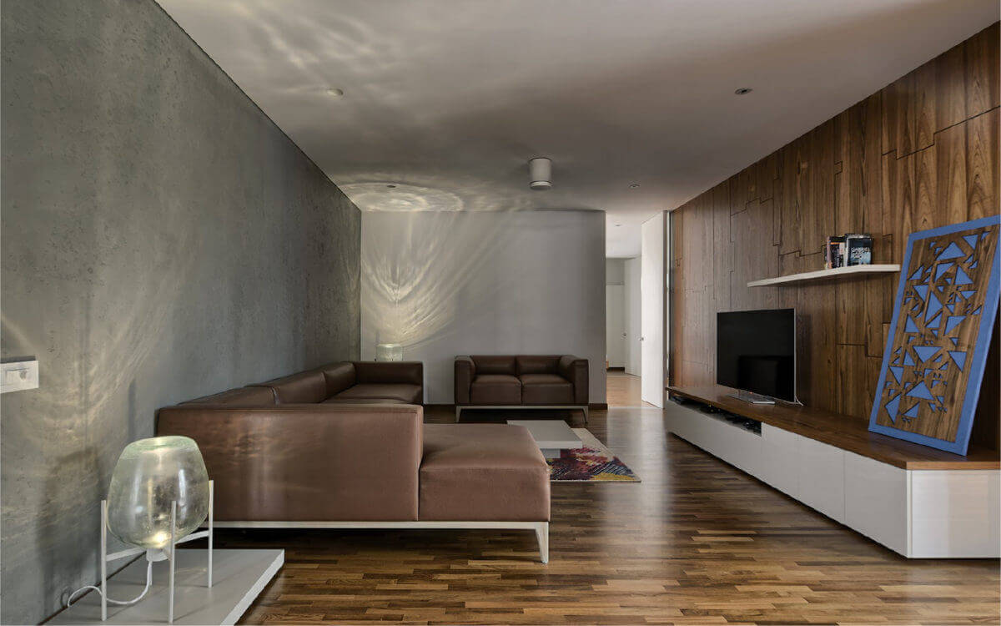MINI & SARDARS HOUSE
- Client - Sardar Kandathil
- Type - Residential
- Location - Chitoor, Kerala
- Area - 4500 Sq.ft.
- Year - 2016
- Photographs
- Jayadev Kesavankutty
A small urban plot surrounded by closely spaced houses and accessed by a narrow road, formed the context for this house. The challenge was to build a home that is abundant in natural light, ventilation, landscape and above all, privacy – luxuries which a larger plot may offer. The design highlights the transition from the chaos of the outside into the calm interiors – a sharply contrasted experience as one moves through the outdoor lounge and crosses the threshold into the inner sanctuary of the home.
Inside, a linear open-to-sky water court with a long deck runs along the entire length of the house and forms a private social space around which activities unfold. This large living space encloses the dining and the formal living room and creates a seamless private zone for friends and family to spend time together, surrounded by landscape, natural light and water. The soothing sound of falling water from strategically placed spouts forms a calming backdrop to the space.
The bedrooms on the upper floor opens out onto a lush terrace garden which forms a breakout space for reading, reflection and contemplation, creating a feeling of being on the ground. This connect with nature invites the inhabitants to enjoy the green while being shielded from the neighborhood, creating an efficient response in a tight urban context. Diffused light let into the interiors is carefully controlled to modulate the mood of the spaces, which could be dramatic or subtle, creating a dynamic ambience inside.
