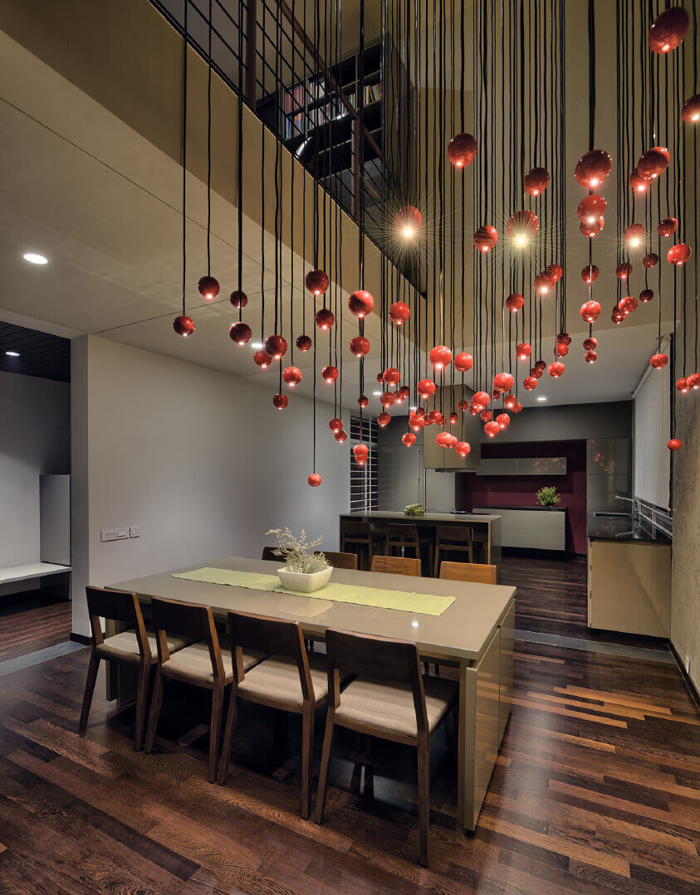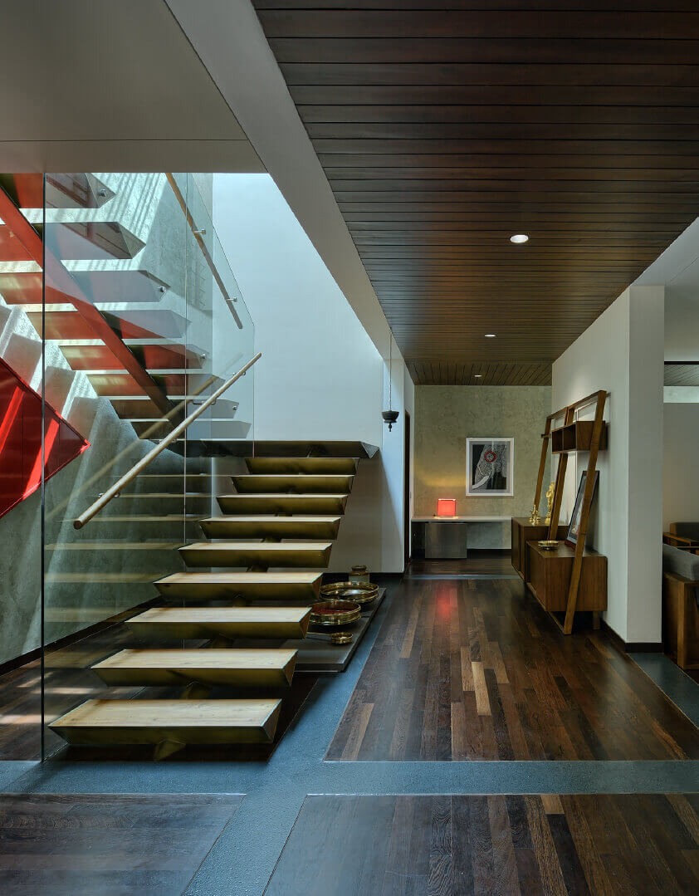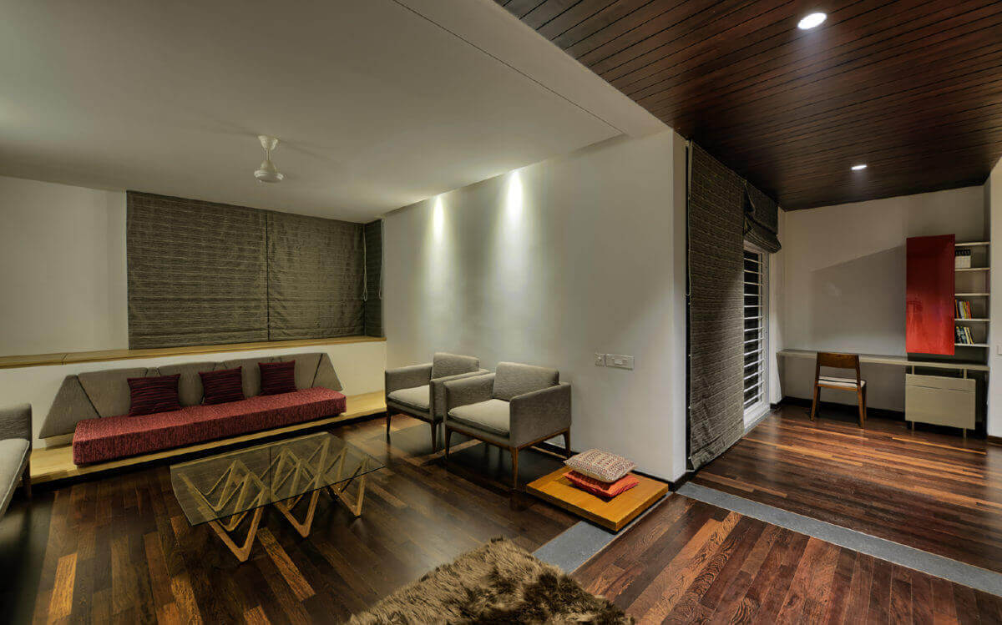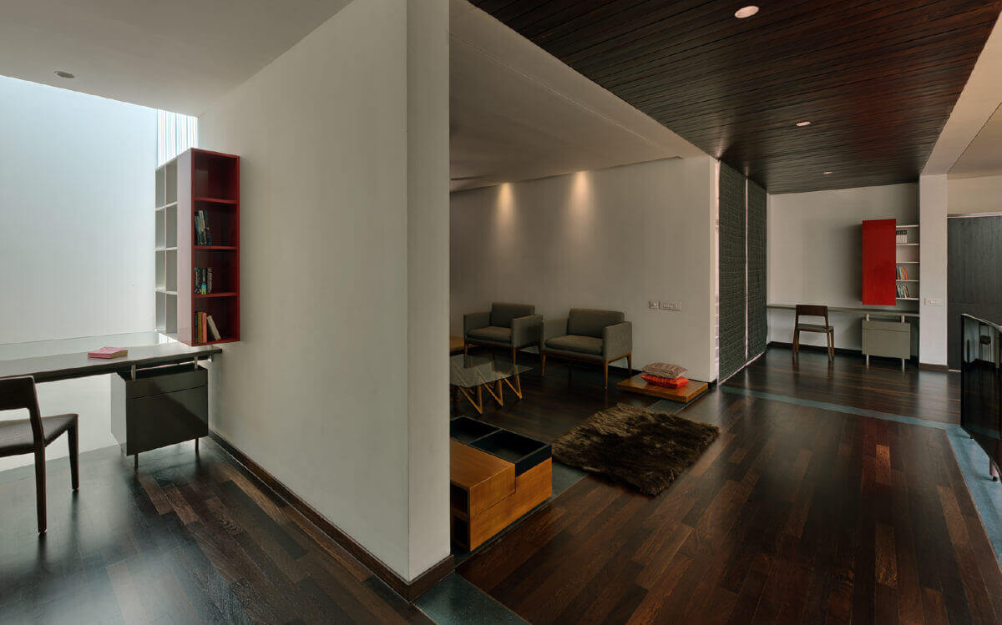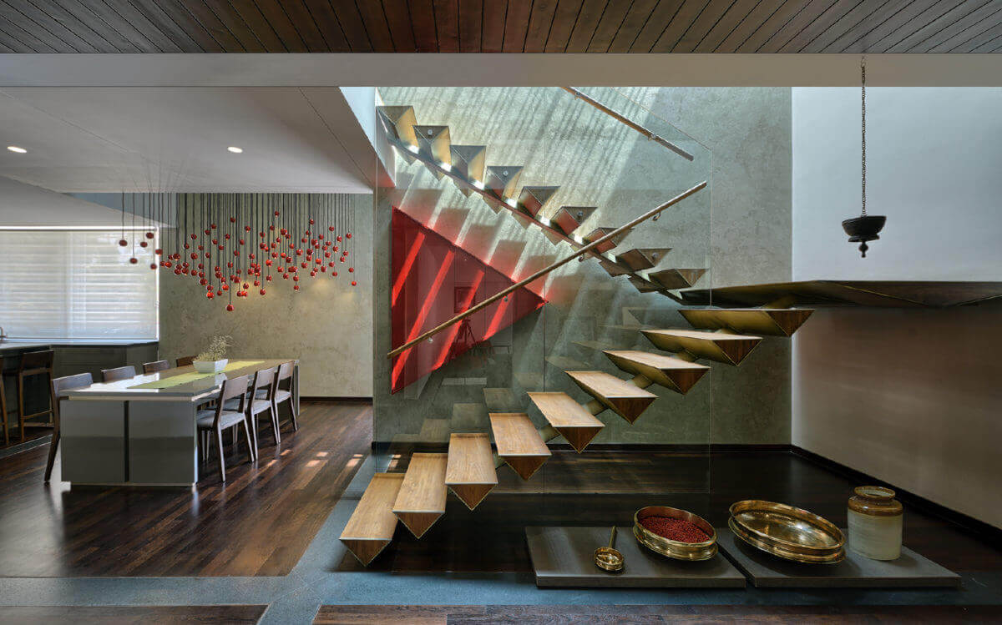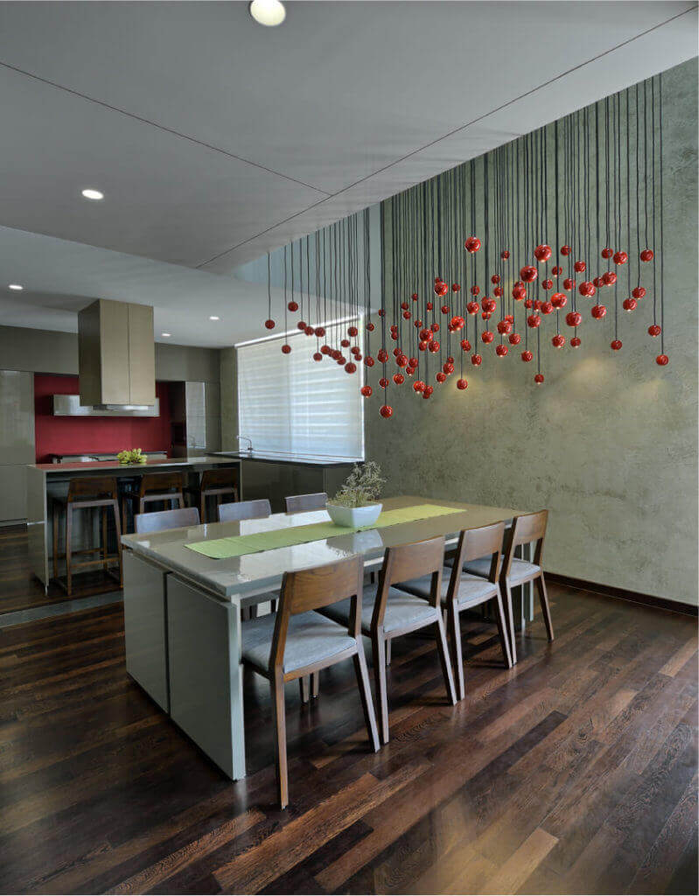NISHA & SAJEEVAN HOUSE
- Client - Sajeevan Mattapurath
- Type - Residential
- Location - Eroor, Kerala
- Area - 4500 Sq.ft.
- Year - 2014
- Photographs
- Jayadev Kesavankutty
The interior design strategy of this house started off as an attempt to tame the copious daylight flooding the spaces through the large windows and skylights. The modulation of light was used deliberately, creating variations which defined the ambience of each space. This was further complemented by a dark color palette, offset by pastel shades and a variation in texture.
The ever changing moods of the natural light adds drama to the interiors – from the crisp moving shadows of the pergola over the skylight, which is captured on the double height staircase wall, to the subtle glow which seeps in to the dining from the verandah.
Dark wooden flooring and ceiling helps in cutting off reflective lighting while simultaneously defining the functional zones of the house. A custom designed installation is suspended over the double height of the dining space and forms a visual focus. The predominantly dark colour palette is given relief by occasional bursts of red and green, in addition to the accessories which customize the interiors. Mood lighting of the spaces ensure that at night, instead of a general ambient lighting, light pools are created over functional areas, which enhances the ambience. These are further aided by the custom designed light fixtures, which create the desired feel.

