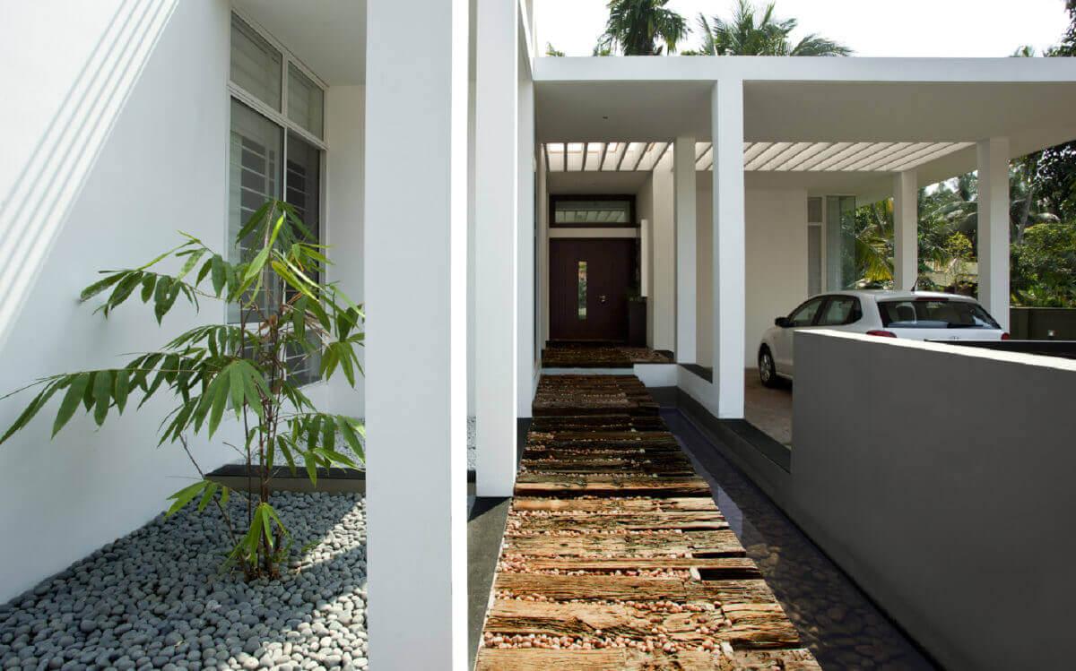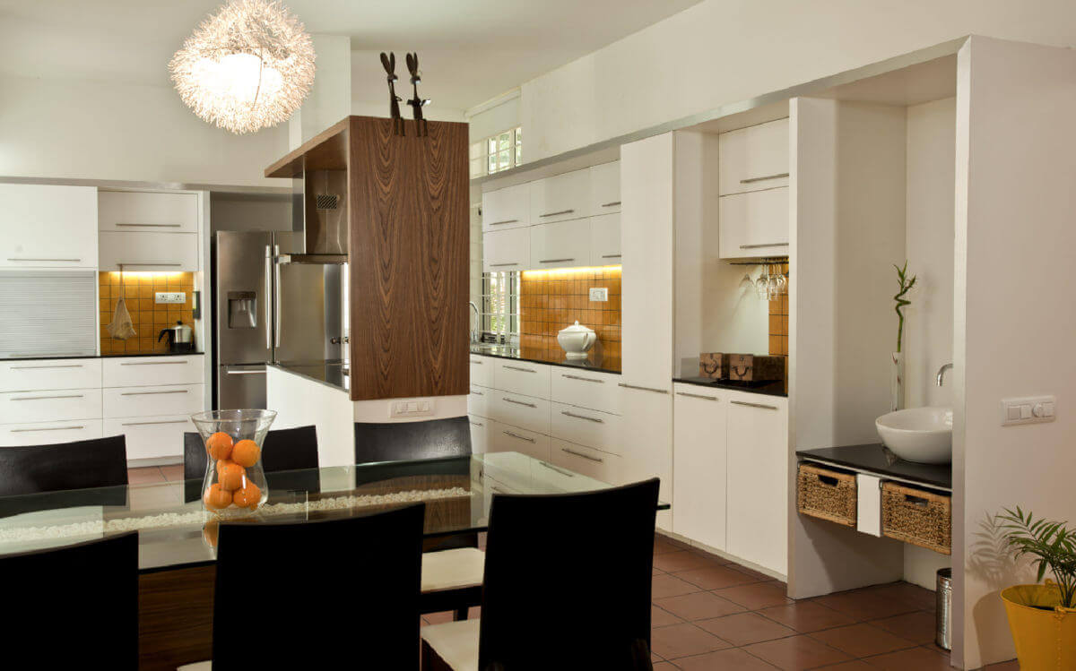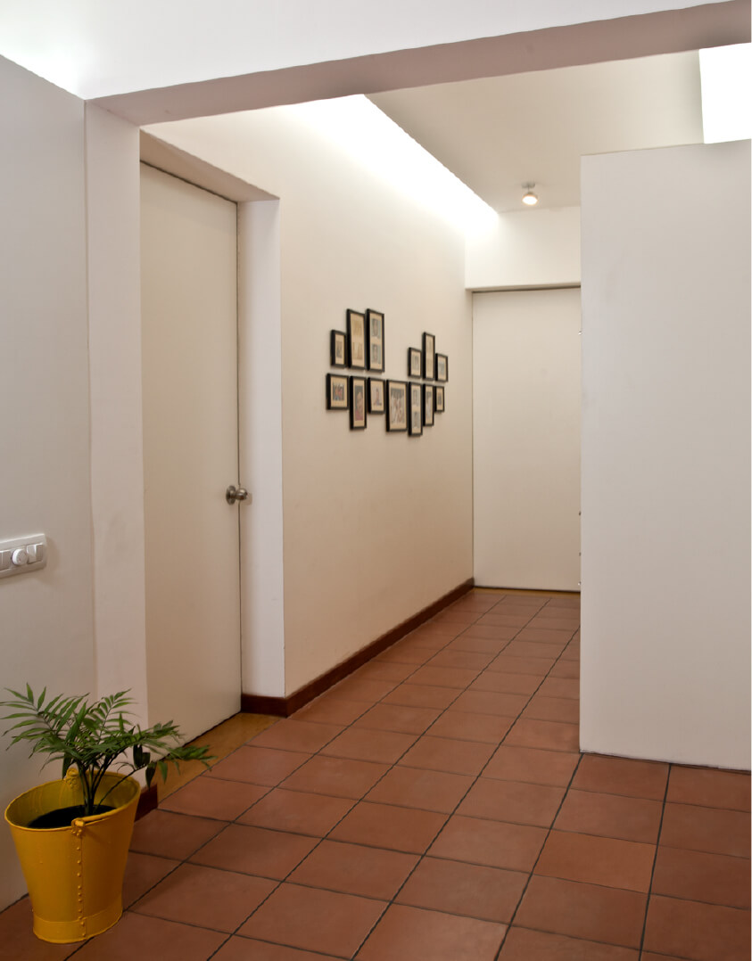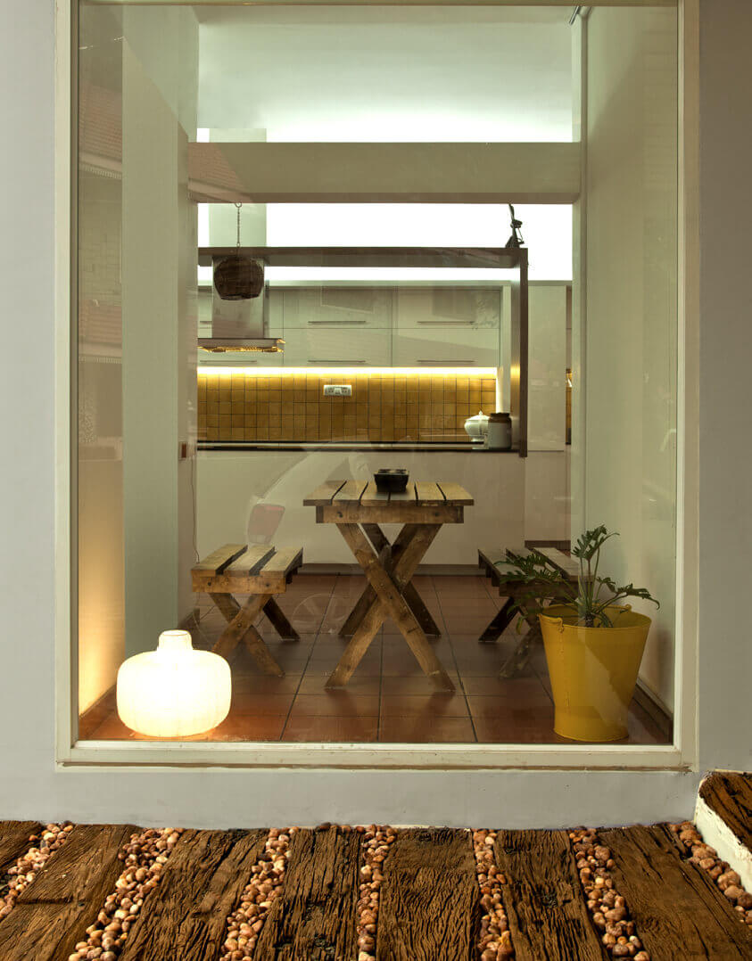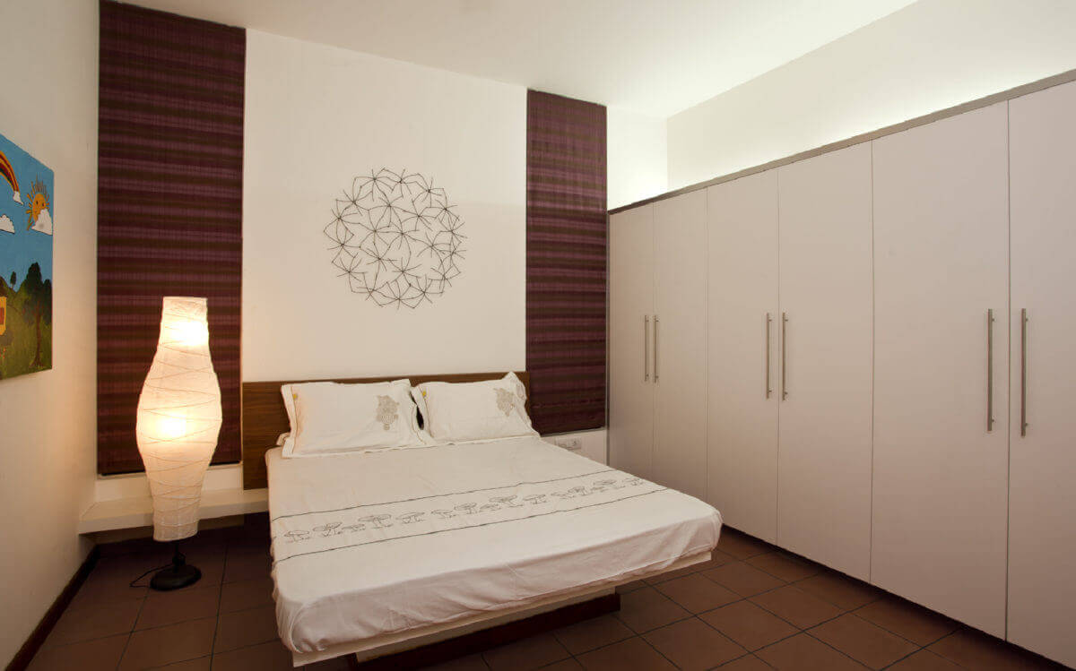RITHU HOUSE
- Client - Dr. Abhilash & Veena Nair
- Type - Residential
- Location - Kochi, Kerala
- Area - 3000 Sq.ft.
- Year - 2011
- Photographs
- Ashok Ram
This single storied intimate house is designed on an irregular plot, accessed by a narrow street. The entrance is deliberately kept away from the street and is approached through a walkway which acts as a transition before crossing the threshold into the interiors. A dialogue is created with the built environment as one moves through the walkway, past intimate framed courtyards defined by free standing columns and beams. Strategically placed punctures offer glimpses into the interiors, creating a connect with the design before one actually enters inside. The salvaged railway sleepers on the walkway contrasts with the white walls and green in the courtyard, setting up an engaging dynamic between the user and the built volumes.
Inside, the spaces flow seamlessly into one another, with the family lounge and open to sky court as the focus. Barriers are deliberately avoided to create a free flowing design which encourages the family to spend more time together. Natural light streams in through the carefully planned openings, offering views into the landscape outside. The interiors are minimal, with the terracotta flooring imparting warmth to the spaces.
